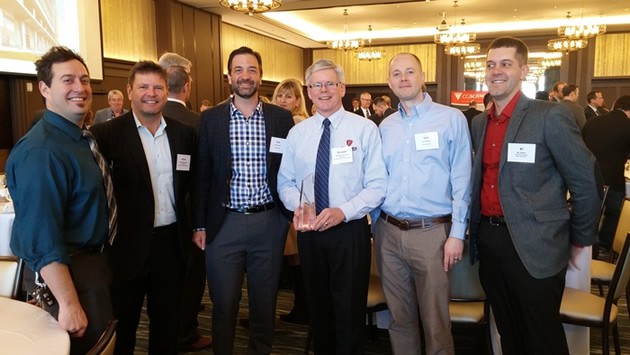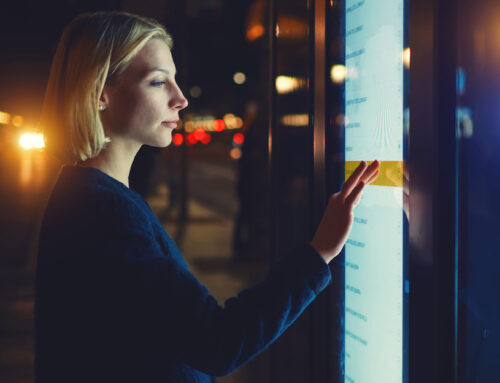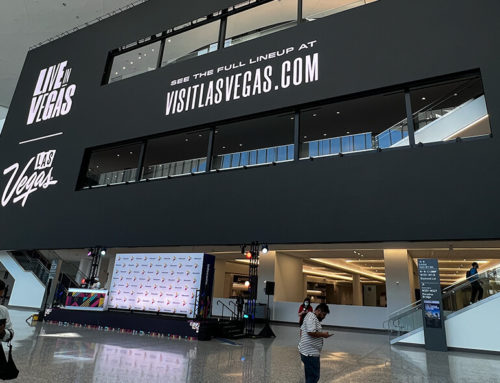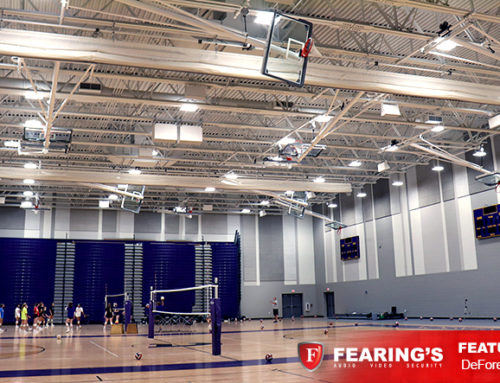Pictured from left to right: Ehren Tresner, Fearing’s AV design Engineer, Steve Holzhauer, Architect + Principal at Eppstein Uhen Architects, Inc, Nathan Herbst, CEO at WTS, Doug Fearing, Joel Fields, CFO at WTS, and BJ Galle, Project Manager at Ideal Builders, Inc.
Award-winning Commercial Design
At Fearing’s Audio Video Security of Madison and Milwaukee Wisconsin, we work with an eye on making a difference for you — our customers, communities, and world. Our team is so often honored to partner on projects with businesses that feel the same.
But sometimes an award is given for the thoughtfulness put into the design, and that feels pretty great, too! Just this month, our team learned we weren’t just part of one award-winning commercial design, but three as chosen by In Business Magazine. Here’s a little bit about each of these stand-out projects.
WTS Paradigm
WTS Paradigm is the third largest software company in the Madison Wisconsin area, and relocated to a new facility in the spring of 2015. It had limited window access and Eppstein Uhen Architects, WTS’s Architectural firm, was looking for a way to use lighting and video technology to brighten the atmosphere. The Fearing’s AVS part of the project included numerous flat screen monitors, a common area presentation system with laser projector and Dolby surround sound, sound masking throughout the open office area, digital signage, and background music system for the cafeteria. You can just see the happiness about this project, and the award, in the photo!
[rev_slider alias=”wtsparadigm”]
Ovation 309
Ovation 309 in Madison Wisconsin is Hovde Properties flagship. It is a mixed-use development with 248 apartment residences, and 23,000 square feet of ground and 2nd level commercial/retail space that opened in June, 2015 at 309 W Johnson St, Madison Wisconsin. Construction was well underway when it was realized, the Audio Visual systems needed for the common areas had not been included in the original building design and bidding process. With only three months before the scheduled opening, Fearing’s AVS designed, proposed, and installed the AV systems for the first floor lobby and entry, second floor gym, second floor massage, seventh floor terrace, and thirteenth floor community lounge and patio.
[rev_slider alias=”ovation-309″]
Robinia Courtyard
Robinia Courtyard is triple-threat on the Madison dining scene offering a southern restaurant and the main property under one roof called Julep. There’s also a wine bar, Barolo, and a coffee shop that turns into a night spot called A-OK. All share a beautiful patio with lighting, signs, and a music system designed and installed specifically for this unique, remodeled space by Fearing’s AVS. Contact our award-winning team to learn how Fearing’s can meet your design needs.
[rev_slider alias=”robinia-courtyard”]












